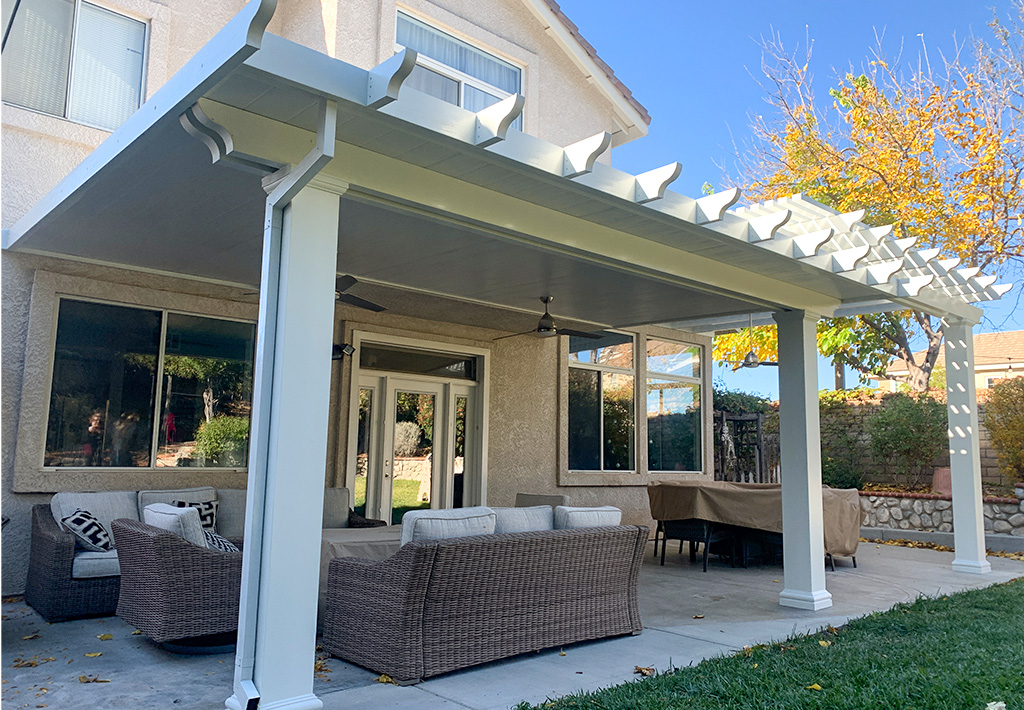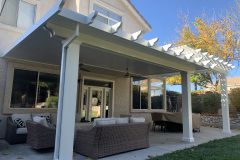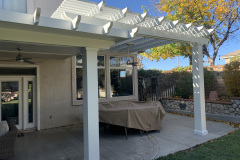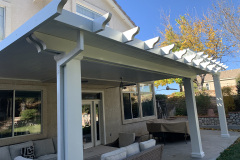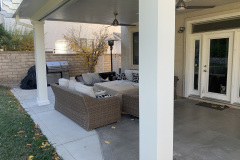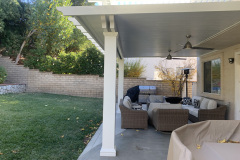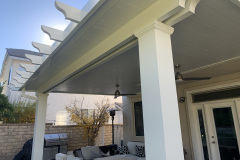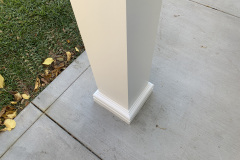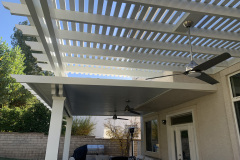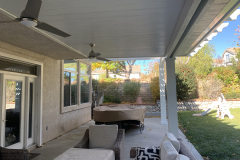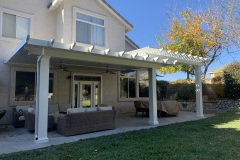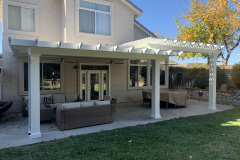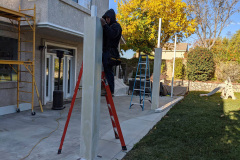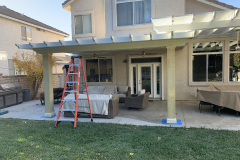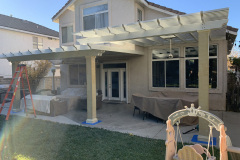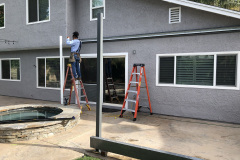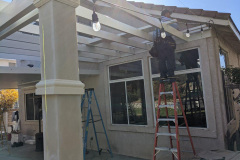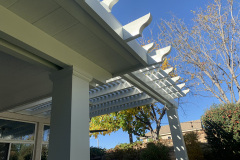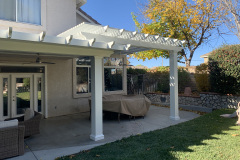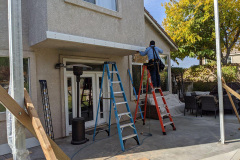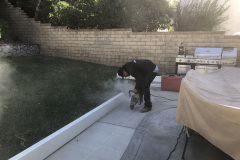Alumawood Combination Patio Cover Santa Clarita
This is an Alumawood combination patio cover in Santa Clarita, north of Los Angeles. The patio cover is a classic multi-level look that is built to be maintenance free.
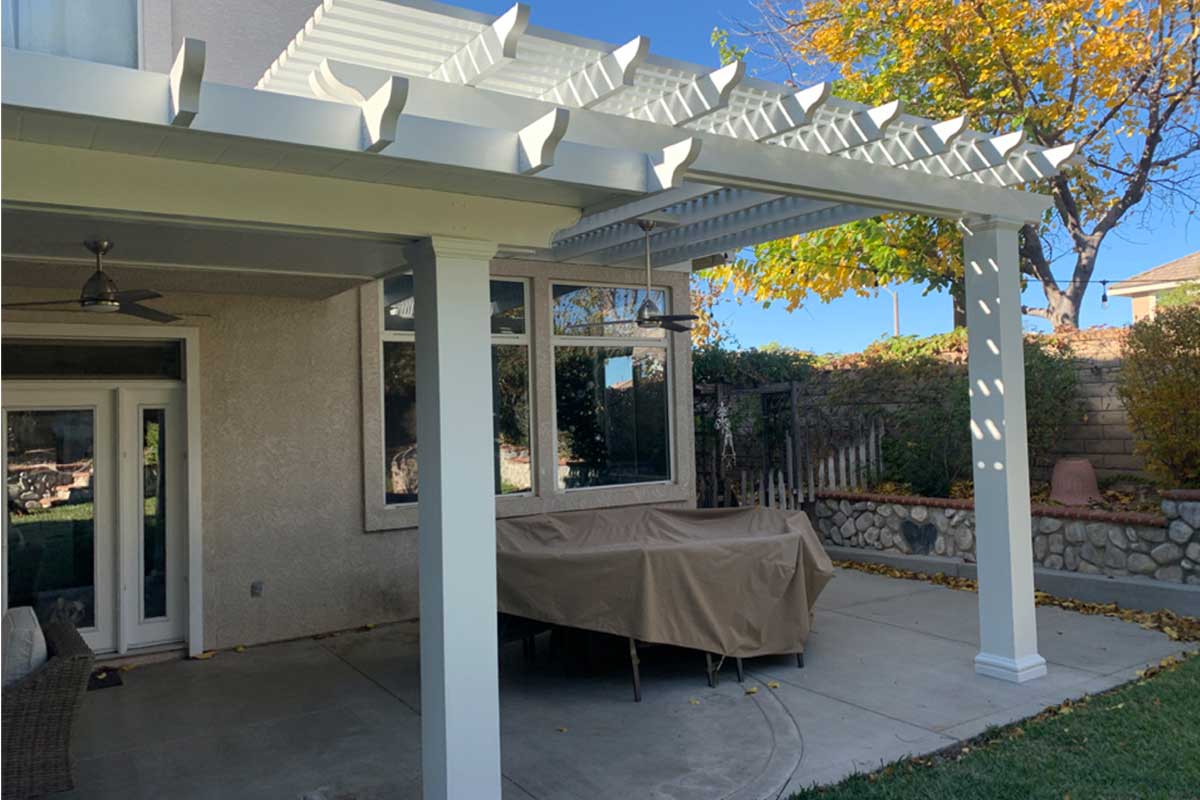
Pictured is a Combination Laguna Lattice and Insulated Alumawood Patio Cover
Due to the location of the windows in this home, the patio cover was built at 2 different heights. The lower level is 10 feet high and is an insulated solid panel cover that is designed to absorb heat and decrease the temperature underneath. These panels have R-value much like the insulation in the walls of your house. Another key point is that the structural panels can be walked on and can hold a person up to 250 lbs. The solid insulated panels are 4 feet wide and 12 feet deep and without a doubt keep the occupants protected from the sun and rain. Their are 2 outdoor fans installed by a licensed electrician. A gutter is located at the end of the cover and holds the panels in place.
The lattice portion of the cover is the higher level at 11 feet high and obviously needed to clear the windows on that side of the house. The 2″x3″ lattice bars are spaced 2 inches apart and the end cuts are scallop as well as the ends of the beams and the decorative tails at the front. There is a all weather ceiling fan installed in the center which allows for light and circulation of air.
This combination cover located in Santa Clarita has upgraded posts that are made of fiberglass. These columns come as raw, unfinished materials. They are installed over steel posts and once in place are sanded, primed and painted. The fiberglass columns do cost more than the standard posts but are undeniably providing an attractive look. Double beams are placed on top of the 10 inch by 10 inch columns and waterproofed at the top.
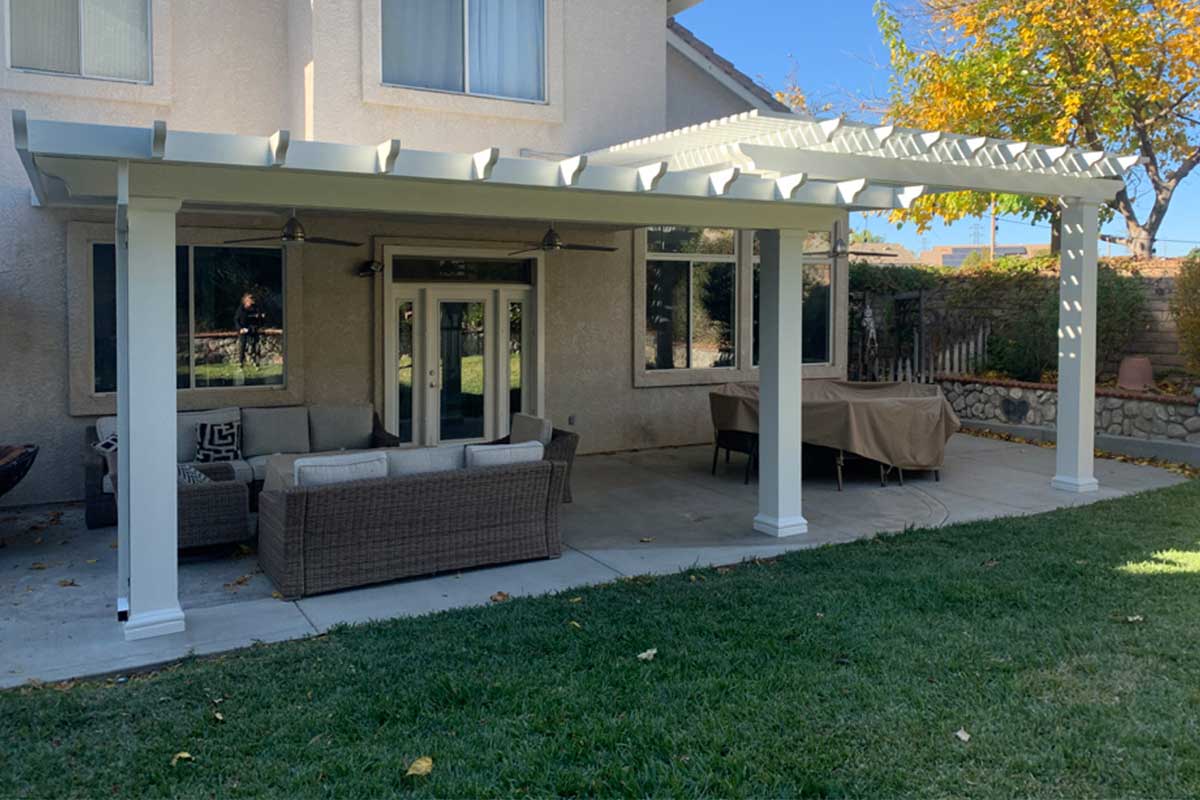
How Long Did it Take to Build?
The time it took to build this combination patio cover in Santa Clarita was 4 days. The first step was to install the ledger to the wall of the home and waterproof the connection, which unquestionably is super important. Patiocovered makes sure to take the ultimate steps to keep water from entering the walls of the home. The next step is to install the fiberglass columns and the beams on top of them. The insulated panels and lattice portion are installed per engineering specifications as, of course, is the entire cover. The very last day of the installation, the crew sands, primes a paint the fiberglass columns. They also detail the cover, cleaning it and touching up any imperfections. Waterproofing on the top is also done with silicone and special tape on the seams.
What is Alumawood?
Alumawood patio cover system uses aluminum that has been textured to look like wood. Because of its special Teflon coating, it won’t chip, fracture, peel, rust, or corrode. Alumawood does not decay or warp and is resistant to termites. It needs little care, save for the occasional easy wash. Alumawood comes in a variety of colors, including White, Desert Sand, Spanish Brown, Latte, Adobe, Mojave Tan, Graphite, and Black. Alumawood covers come in three varieties: lattice, insulated, and non-insulated.
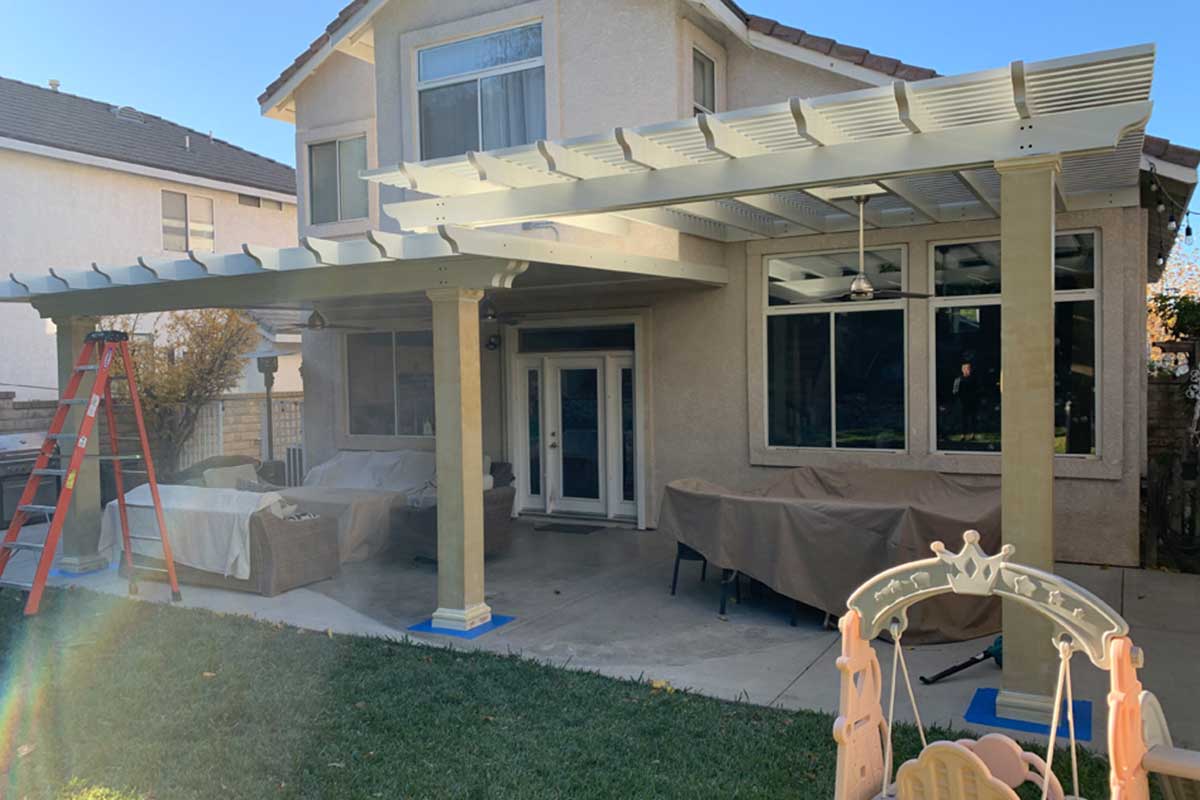
Patiocovered Builds Alumawood Patio Covers in Santa Clarita
There’s a local business called Patiocovered. They have general liability insurance and workers’ compensation; they also carry a license from the California State Board of Contractors. Patiocovered is well-known for its extraordinary workmanship, economy, and neatness. Reviews for Patiocovered abound on Yelp and Google. Included with their five-star rating are amazing explanations of every stage of their building process.
They build solid, lattice, aluminum, and wood patio cover systems. Unquestionably, Patiocovered also makes louvered patio covers for those who seek the adaptability of having an open or solid patio cover at the push of buttons. They even set up retractable awnings and motorized curtains. Patiocovered mostly specialized on Alumawood Patio Covers. Patiocovered is a Platinum dealer of Alumawood.
How much did it cost to build?
This combination Alumawood patio cover in Santa Clarita costs approximately $25,000 to build. This includes all of the steel support inserts, upgraded fiberglass columns, multi- level installation and 3 ceiling fans.


